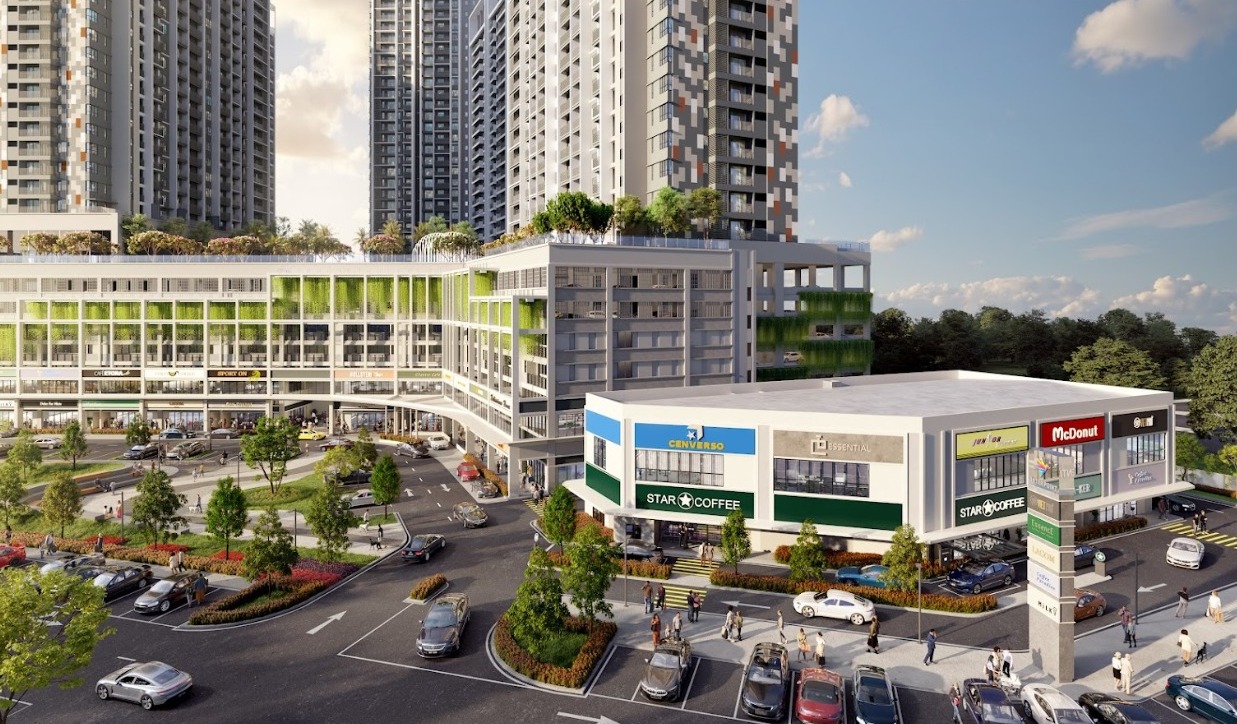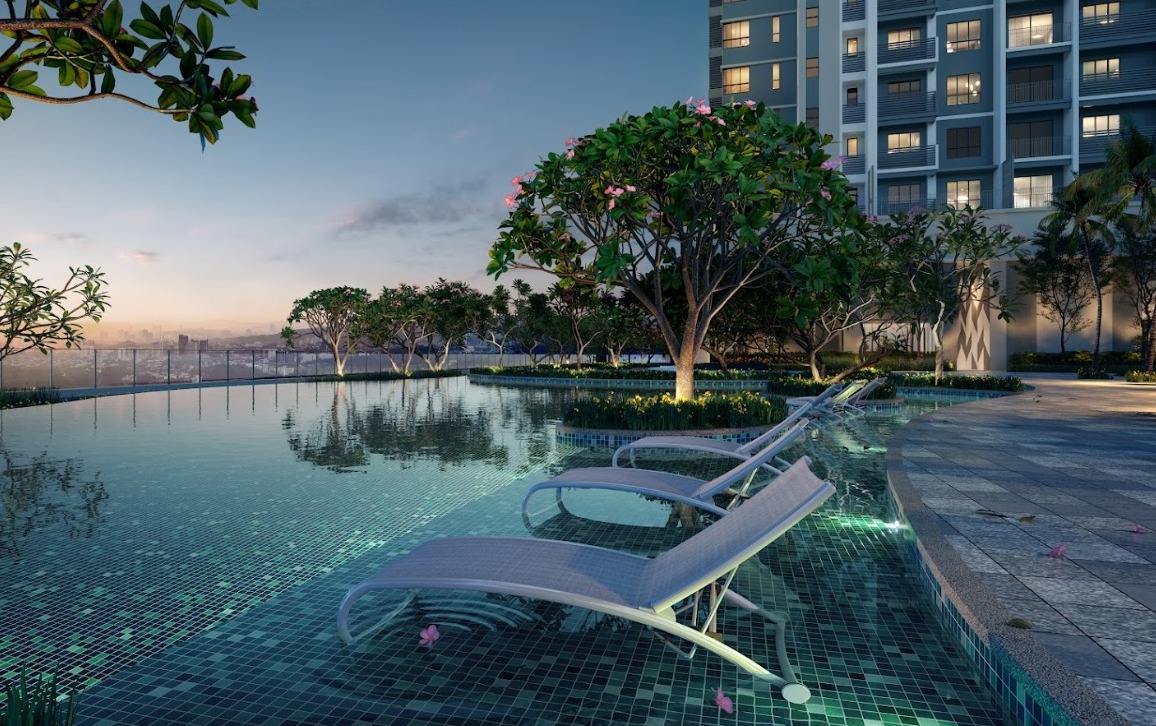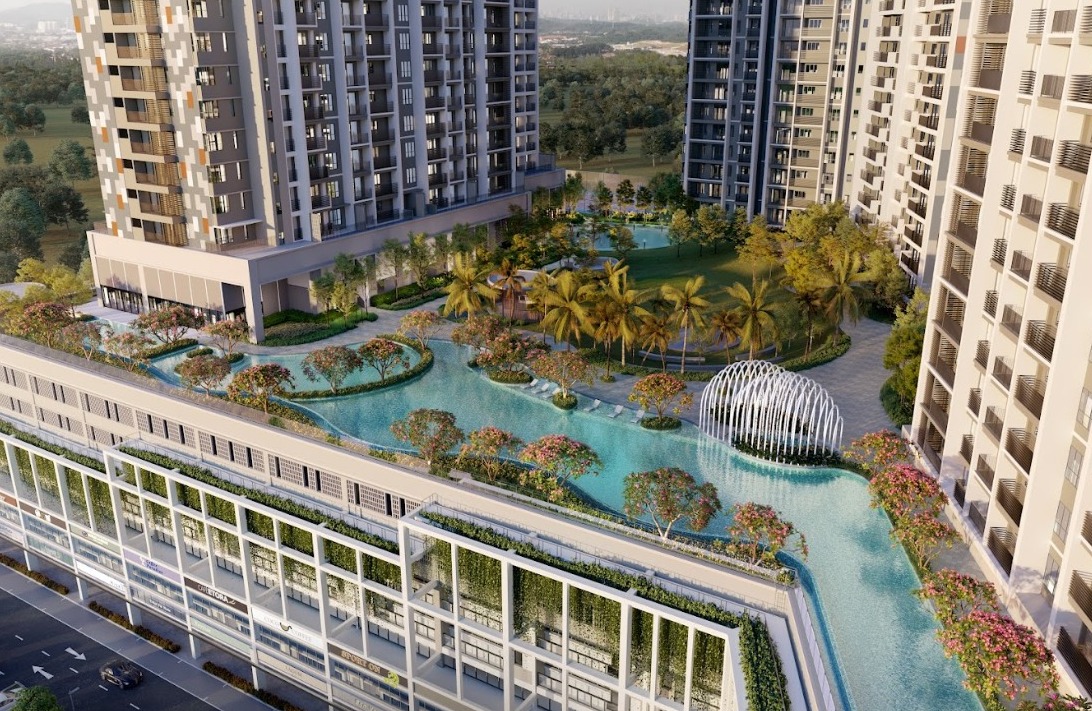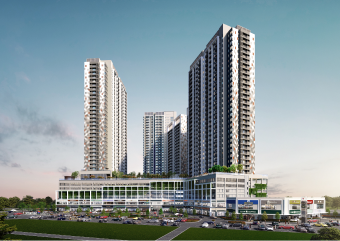





The Group embarks on its first property development project via a joint collaboration with Syarikat Prasarana Negara Bhd for the redevelopment of the Dang Wangi LRT Station, codenamed "The Bank". The Gross Development Value for this redevelopment project is expected to be approximately RM1.04 billion; marking Crest Builders first Billion-Ringgit property development project.
The project is set on at 2.72 acre plot at Jalan Ampang which is currently the site of the Dang Wangi LRT Station. The station will remain below grown, whilst the redevelopment will be on the air space of the site. The total gross floor area will exceed 1,000,000 sq. ft.
The Bank will feature a boutique retail mall podium, commercial office spaces and suites, deluxe and duplex SOHO suites, a 207 room boutique business hotel as well as an exclusive rooftop club which will be accessible only via the observatory bubble elevators. The 300,000 sq. ft. retail mall will have plenty of classy and trendy F&B joints and restaurants, coupled with some retail shops and other facilities. As part of the river beautification initiative, there will be al-fresco dining, lounges and cafes alongside the river bank.
The 46 -storey tower will also feature premium SOHO suites, with 4 floors of SOHO duplex suites, measuring between 430 - 1,950 sq. ft. units and a soft launch is expected in the later of 2013. The 207 room boutique hotel will have state-of-the-art facilities at the rooftop as part of the exclusive rooftop club. The rooftop club will have a gym and yoga room that overlooks the KL skyline plus an upmarket restaurant and lounge at the rooftop reception - not forgetting the infinity pool and Jacuzzi with an exceptional view of both the KL Tower and the Petronas Twin Towers.
The project is expected to commence physical works in 2013 and with an expected completion date in 2018.
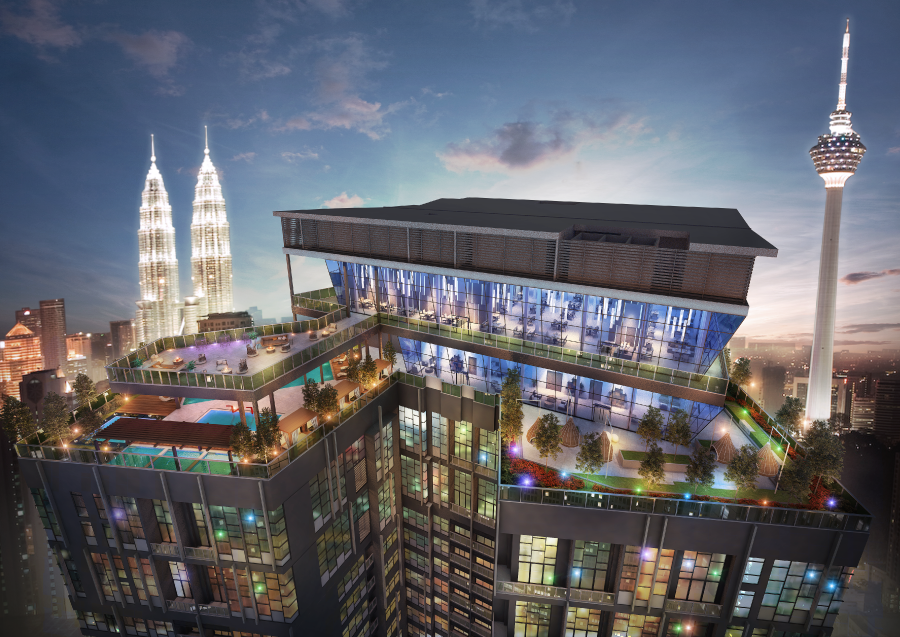
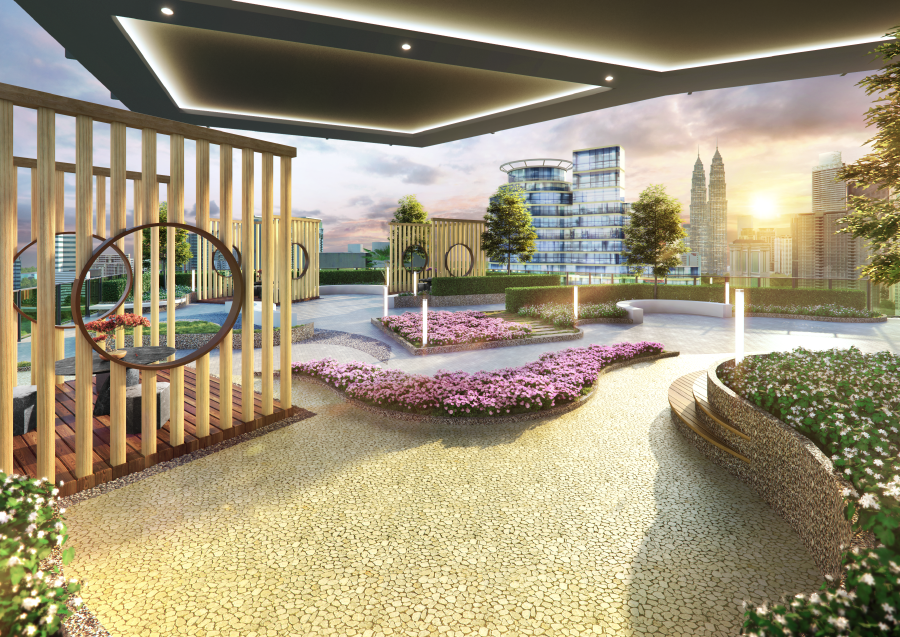
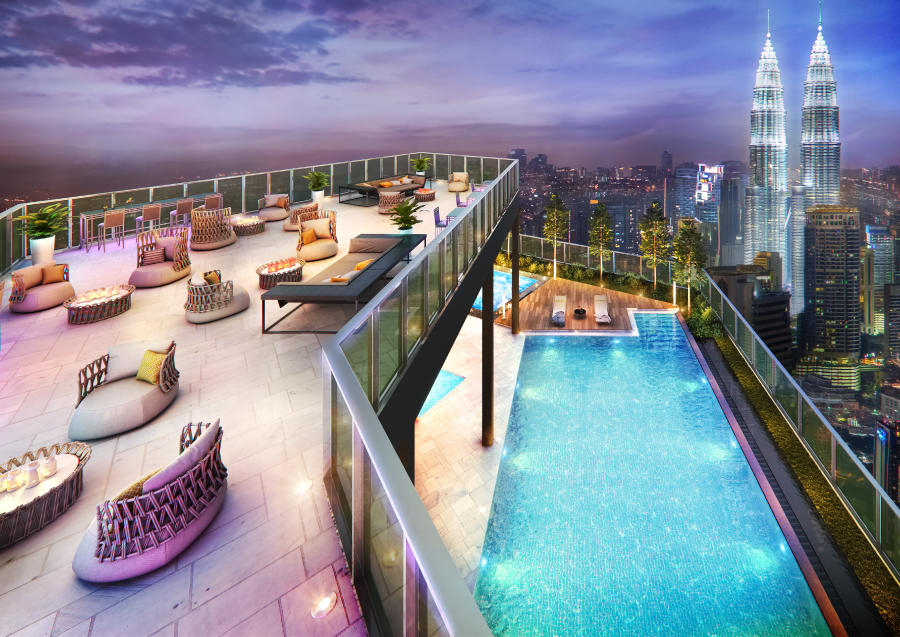
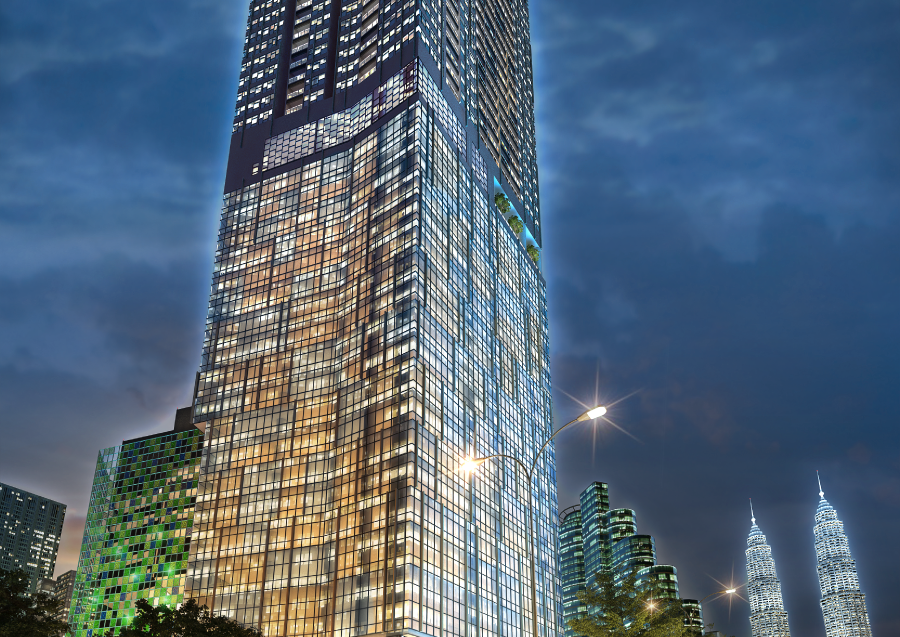
Life where everything's connected.
Centrix The Station offers a unique living and investment opportunity in the heart of Kuala Lumpur. Strategically positioned above the Dang Wangi LRT Station, one of the city’s major underground LRT stations, this development ensures seamless connectivity to key destinations and iconic landmarks throughout the city. Whether you're commuting to work or exploring the vibrant shopping and entertainment districts, Centrix The Station provides easy access to everything the city has to offer. Additionally, with its direct connection to the Bukit Nanas Monorail Station via a covered walkway, residents enjoy all-weather access to the city’s attractions, financial centers and even Kuala Lumpur International Airport (KLIA), making travel exceptionally convenient.
Designed with sustainability and practicality in mind, Centrix The Station integrates residential, commercial and office spaces into one dynamic urban community. The development offers a range of flexible, partially furnished units, making it an ideal choice for both tenants and investors. Whether for personal use or business purposes, these units provide a hassle-free living experience with versatile spaces right in the city center.
More than just a place to live, Centrix The Station is a lifestyle destination. The development features modern amenities and recreational facilities across the 11th and 45th podium levels, along with a retail podium offering convenience and vibrant social spaces.
Whether you’re looking to invest or find a place to live and work, Centrix The Station presents an exciting opportunity to be part of one of Southeast Asia’s most dynamic cities.


“Inter” symbolises interconnection, with everything conveniently within reach at the development, which will be a converging point between Klang town centre and Bandar Bukit Tinggi.
“Point” refers to a prime destination where live, work, learn and play are carried out.
‘Interpoint’ is not only [a name] that could be pronounced easily but to also provide occupants and the surrounding community with an avenue to realise their ideal lifestyle. This is where lush greenery meets modern architecture design to allow residents to relax and rejuvenate in the calmness of nature.
Interpoint is strategically located between the upcoming Lotus’s Klang and AEON Bukit Tinggi LRT stations, both of which are only a 10-minute walk away. Both stations are part of the LRT 3 Line and are due to be fully operational in 2024.
The development is easily accessible via Jalan Langat, the South Klang Valley Expressway, Shah Alam Expressway, Federal Highway and West Coast Expressway. It is also near AEON Bukit Tinggi, Lotus’s Klang, GM Klang Wholesale City, Hospital Tengku Ampuan Rahimah, Pantai Hospital Klang, SJK (C) Hin Hua, Hin Hua High School and Collinz International School.
With a gross development value of about RM600 million, the project sits on a 2.65 ha parcel and will offer 998 residence units in three towers atop a seven-storey podium. There will also be two levels of retail and two levels of suite units.
The residential units are sized from 593 to 1,756 sq ft, available in one- to four-bedroom layouts. Priced from RM455 to RM700 psf, the target market is the younger generation, especially those first generation buyers who want to live near their parents, as well as empty nesters.
There will be a two-acre landscape deck with 40 different facilities, including a multi-purpose hall, outdoor sports courts, yoga room, gymnasium, amphitheatre, exercise lawns, camping and kick-abouts as well as pool area that comes with leisure lap pool, spa pool, wading pool, splash pool and aqua gym.
There will be a dedicated entrance for the residential component, separate from the retail component. The multi-level parking podium also features a speed ramp, allowing the owners to access to their parking floors in a single flow instead of going through multiple ramps on various floors.
As for the retail component, it will have about 70,000 sq ft of net lettable area over two levels, while the two levels of suite units will have about 20,000 sq ft of net lettable area.
